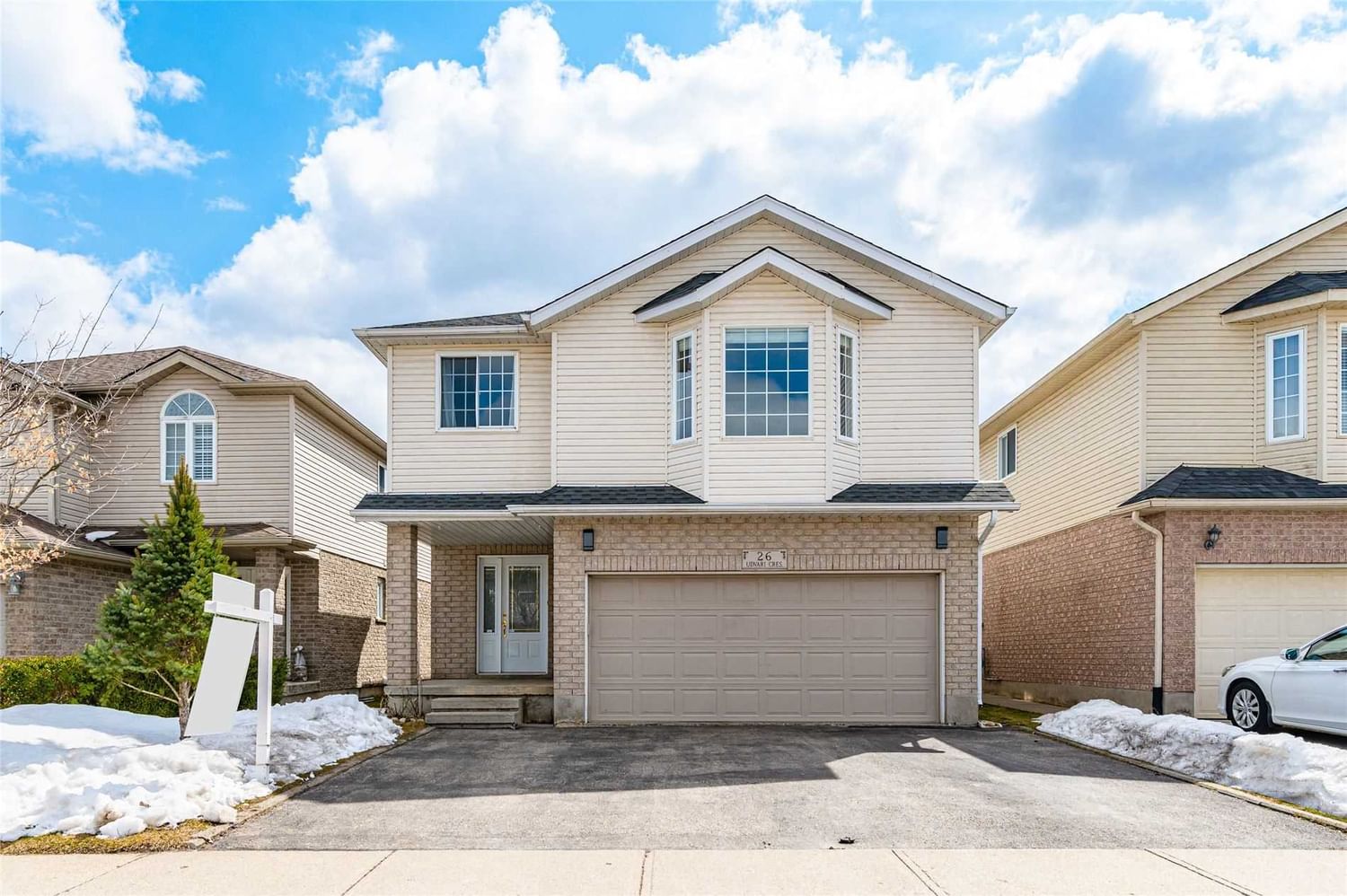$799,900
$***,***
4-Bed
4-Bath
2000-2500 Sq. ft
Listed on 3/29/23
Listed by RE/MAX TWIN CITY REALTY INC., BROKERAGE
Unparalleled Living At 26 Udvari Crescent - A Move-In Ready Walk Out Home With 4 Beds & 4 Baths Located In Highly Coveted Beechwood Forest! This Carpet-Free Home Is Walking Distance To The Boardwalk Shopping Area, Great Schools, And Near Costco. Big Foyer With A Powder Room & A 1st Bedroom Upon Entry. Open Concept Living With Loads Of Natural Sunlight On Main Level Of The Home Where The Big Great Room With Vaulted Ceiling Is Open To The Dining Area/Kitchen. Classy Kitchen With Lovely Cabinetry, Granite Countertops, Backsplash, Stainless Steel Appliances, And Breakfast Island. Walkout To Massive 2 Level Deck & Fully Fenced Backyard. The Upper Level Has A Huge Foyer, A Large Master Bedroom With A 4-Piece Ensuite, 2 More Great Sized & Sunny Bedrooms, Another 4-Piece Washroom. The Lower Main Level Features A Huge Rec-Room With A Walk Out And Full-Sized Windows, Potential In-Law Set-Up. The Lower Basement Has A 3-Piece Washroom, A Laundry Room, Utility Room, Cold Room, More Storage Space.
This Elegant Walk Out Home Is Perfect For A Large Or Expanding Family And Is Close To Shopping, Great Schools, Parks, Trails, Playgrounds, Restaurants, Expressway, And Public Transit.
X5996965
Detached, 2-Storey
2000-2500
14
4
4
2
Attached
5
16-30
Central Air
Fin W/O, W/O
Y
Brick, Vinyl Siding
Forced Air
N
$4,484.61 (2022)
105.23x35.16 (Feet)
